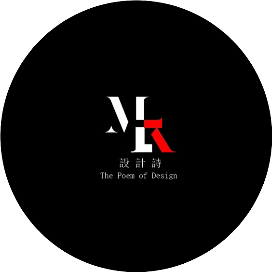主要观点总结
这是一篇关于Isern Serra Studio设计工作室项目的介绍。该设计旨在打造一个宁静、和谐且威严的空间,以微妙和简约为主,反映了物质性的概念并融合了数字超现实主义风格。这个项目包括将现有建筑改造成工作室和工作空间,包括展览空间、咖啡馆、仓库等区域。设计旨在展现一个多学科的空间,既用于分享和展示,又吸引创造力的汇聚。
关键观点总结
关键观点1: 项目背景和设计理念
项目基于物质性的概念,是物理世界的一部分,同时融合了数字超现实主义风格。设计追求宁静、和谐与威严,微妙和简约占主导地位。
关键观点2: 项目的具体内容和改造
项目包括改造一层建筑为工作室和工作空间,涵盖展览空间、咖啡馆、仓库等区域。设计了一个“L”形的空间,具有街道通道和大型露台。
关键观点3: 空间的功能布局和特点
空间包括展览空间、咖啡馆等公共区域和工作室的私人区域。设计了一个夹层以容纳车间和存储区,同时分离公共和私人区域。特色咖啡角为访客提供舒适的休息环境。
关键观点4: 项目的位置和特色
该项目位于巴塞罗那的Poblenou社区,具有独特的多学科空间设计,旨在分享、实现并吸引创造力的汇聚。
正文
▲
Isern Serra Studio
一个宁静,和谐,威严的空间,微妙和简单占上风。
A serene, harmonious and majestic space, where subtlety and simplicity prevail.
该项目的正式概念源于物质本身的概念,同时也是物理和有形世界的一部分。同时也与Six N. Five的数字超现实主义作品有关。在单色和大地色调的环境中,手工印刷连接了两个世界。一个多学科的空间,旨在分享,实现,但最重要的是,吸引创造力。
The formal concept of the project is born from the idea of materiality itself, that while being part of the physical and tangible world. At the same time is related to the digital and surrealistic work of Six N. Five.With a monochromatic and earth-toned environment, the printing of craftsmanship connects both worlds. A multidisciplinary space designed to share, achieve, but, above all, entice creativity.
该项目包括将一层建筑改造成Ezequiel Pini和他的创意工作室Six N. Five的工作空间。
The project consists of a transformation of a ground floor establishment into a workspace for Ezequiel Pini and his creative studio Six N. Five.
多功能工作室,旨在提供办公空间和展览陈列室。增加了一个用于演讲和演示的区域,一个用于制作原型的家庭工作室,一个休闲和虚拟现实区域,以及一个特色咖啡馆。简而言之,一个小的多学科空间,向城市开放,具有大的文化建议。
A multifunctional studio, aimed at offering an office space and a showroom for exhibits. Adding an area for talks and presentations, an at home workshop for producing prototypes, a leisure and virtual reality area, and a specialty coffee cafe. In short, a small multidisciplinary space, open to the city with large cultural proposals.
该空间位于巴塞罗那的Poblenou社区。一个“L”形的空间,有直接的街道通道和一个大的后露台。
The space is located in Barcelona, in the neighborhood of Poblenou. A "L" shaped space, with direct street access and a large back terrace.















