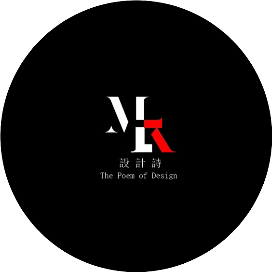专栏名称: 设计诗designer
| 聚焦国内外一线设计,发现世界设计之美,一个设计师自己创办的公众号…… |
目录
相关文章推荐

|
archrace · 直播预告|UIA-霍普杯2024现场终审! · 昨天 |

|
有方空间 · 苏州招聘|SoBA建筑设计事务所:项目建筑师 ... · 4 天前 |

|
有方空间 · 新作+结构解析|莫干山隐桥:迷人的“危险” ... · 4 天前 |

|
有方空间 · BIG为自己设计的新家,哥本哈根新总部公开 · 5 天前 |

|
建E室内设计网 · 万相无形 | 都市潮奢 · 6 天前 |
推荐文章

|
archrace · 直播预告|UIA-霍普杯2024现场终审! 昨天 |

|
有方空间 · 苏州招聘|SoBA建筑设计事务所:项目建筑师、建筑师、室内建筑师、品牌与出版媒介专员、实习生 4 天前 |

|
有方空间 · 新作+结构解析|莫干山隐桥:迷人的“危险” / 泛式建筑+和作 4 天前 |

|
有方空间 · BIG为自己设计的新家,哥本哈根新总部公开 5 天前 |

|
建E室内设计网 · 万相无形 | 都市潮奢 6 天前 |

|
每日健康知识 · 大蒜加一物,大补肝肾,80岁不血栓. 7 年前 |

|
投资界 · 创业者,投资人希望你能说清楚这些问题(附图表) 7 年前 |

|
大华那点事 · 【独家快讯】大华马路夜间泊车位华灵路段今晚起实施收费管理! 7 年前 |

|
刻画 · 五十樣 | 深山里的茶园,生出让世人惊叹的岩骨花香 7 年前 |

|
CHINADAILY · Borrow a book; buy it later if you like, or at least return it 7 年前 |
