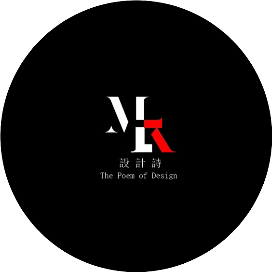专栏名称: 设计诗designer
| 聚焦国内外一线设计,发现世界设计之美,一个设计师自己创办的公众号…… |
目录
相关文章推荐

|
交互设计学堂 · B端表单设计|标题样式细节设计 · 4 天前 |

|
ZaomeDesign · 新作 | 景德镇烟筒插建院 / ... · 4 天前 |

|
Duncan艺术菌 · Tom Robertson ... · 5 天前 |

|
庞门正道 · 物料出错,设计师要赔偿吗? · 6 天前 |
|
|
Duncan艺术菌 · 932 Designs&现代极简,简约而奢华 · 1 周前 |
推荐文章

|
交互设计学堂 · B端表单设计|标题样式细节设计 4 天前 |

|
ZaomeDesign · 新作 | 景德镇烟筒插建院 / 刘克成设计工作室 + 众建筑 4 天前 |

|
Duncan艺术菌 · Tom Robertson Architects&澳洲极简优雅的气质 5 天前 |

|
庞门正道 · 物料出错,设计师要赔偿吗? 6 天前 |
|
|
Duncan艺术菌 · 932 Designs&现代极简,简约而奢华 1 周前 |
|
|
DearAuto · 十月被投诉最多的十大车企 仍然无一中国品牌 | DA榜 7 年前 |

|
中国企业家杂志 · 一个跨国公司的职业经理人,职位提升速度几乎每年刷新一次,她是怎么做到的? 7 年前 |

|
南国都市报 · 11岁男孩走路总撅着屁股,爸爸脱下他的裤子吓傻了!医生叹息:太晚了,蛋蛋保不住了 7 年前 |

|
微设计 · 最美景观 |寻找中国的最美的景观 7 年前 |

|
黑客技术与网络安全 · 趣图:史上最难连接的WiFi曝光,网友:书读少了密码都不知道 7 年前 |
