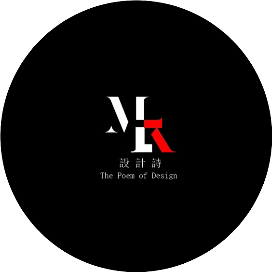主要观点总结
本文介绍了Paulo Pereira Teixeira住宅的设计和特性。该住宅位于Viseu东北部Mundão教区的Campo da Bola街,具有规则的纵向形状,主要面向东面的花园。住宅的设计贴心,与户外空间和谐连接,休闲区包括烧烤和游泳池。材料方面,房子结合了坚固、舒适、耐用和永恒的设计元素,主要使用钢筋混凝土和天然木条。自然光穿过玻璃开口、天井和天窗,创造可变和动态的氛围。住宅的布局按功能和楼层分隔,一楼的社交/服务区与二楼的私人区域分离。
关键观点总结
关键观点1: 住宅的地理位置和外观设计
住宅位于Viseu东北部Mundão教区的Campo da Bola街,具有规则的纵向形状。太阳朝向为西-东。陡峭的地形影响了建筑的程序性和体量形状。
关键观点2: 住宅的室内布局与设计特色
住宅主要面向东面的花园,生活空间都位于花园中。室内布局按功能和楼层分隔,包括社交/服务区、私人区域等。与户外空间和谐连接,休闲区包括烧烤和游泳池。
关键观点3: 材料的选择与结合
主要使用钢筋混凝土提供稳定性和可塑性。室内外使用的天然木条创造了舒适的环境,并与周围景观融合。
关键观点4: 自然光的影响
自然光穿过玻璃开口、天井和天窗,不断改变空间,创造可变和动态的氛围,促进宁静和家庭氛围。
正文
▲
Paulo Pereira Teixeira
住宅所在的土地具有规则的纵向形状,垂直于位于Viseu东北部Mundão教区的Campo da Bola街。太阳的朝向(从街道到室内)是西-东。关于地形,该地块有一个陡峭的斜坡,从入口上升。土地的这种形态条件影响了建筑的程序性和体量形状。
The land where the house is located has a regular, longitudinal shape and is perpendicular to Campo da Bola Street, in the parish of Mundão, located northeast of Viseu. The solar orientation (from the street to the interior) is West - East. Regarding the topography, the plot has a steep slope, ascending from the entrance. This morphological condition of the land influenced the programmatic and volumetric shape of the building.
住宅的设计非常贴心,主要面向朝东的花园,所有的生活空间都位于花园中。这种安排与户外空间建立了完美的联系,与休闲区和谐相处,休闲区包括烧烤和游泳池。
With a decidedly intimate design, the house is essentially oriented towards the east-facing garden, where all the living spaces are located. This arrangement establishes a perfect connection with the outdoor space, in harmony with the leisure area that includes a barbecue and a swimming pool.
在材料方面,房子的建造结合了坚固、舒适、耐用和永恒的设计元素。主要使用的材料是钢筋混凝土,提供严格的可塑性,并确保其稳定性随着时间的推移。室外和室内使用的天然木条创造了一个舒适的环境,并与周围的景观融为一体。
Regarding materials, the house was built using a combination of elements that provide solidity, coziness, durability, and a timeless design. The main material used is reinforced concrete, offering austere plasticity and ensuring its stability over time. The natural wood slats used both outside and inside create a cozy environment and integration with the surrounding landscape.
不断变化的自然光穿过玻璃开口、天井和天窗,不断改变空间,在一天中和一年中的不同季节创造一个可变和动态的氛围,促进宁静和家庭避难。
The constantly changing natural light, which penetrates through the glazed openings, the patio, and the skylights, continuously transforms the spaces and creates a mutable and dynamic atmosphere throughout the day and across the different seasons of the year, promoting tranquility and family refuge.















