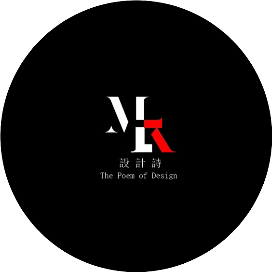▲
STUDIO8八荒
STUDIO8是一家位于上海的多学科建筑设计工作室,专注于提供建筑、室内、视觉识别和FF&E设计的完整解决方案。STUDIO8 is a multidisciplinary architecture design studio based in Shanghai, specialized in providing complete solution of architecture, interior, visual identity and FF&E design.
慈山是一家拥有多个品牌的餐饮公司,在西溪湿地附近的一个商业园区一栋建筑的顶层设有办公室。公司以低调、内敛、宁静、理性的氛围而自豪。CISHAN, a catering company with multiple brands, boasts an office on the top floor of a building in a business park near Xixi Wetland. The company prides itself on a low-key, restrained, serene, and rational atmosphere.我们的设计通过深思熟虑的选材、策略性的空间布局、实空空间的相互作用、无缝的室内外过渡、自然景观的融合、古董家具的展示,巧妙地体现了品牌精神。Our design subtly reflects the brand ethos through thoughtful material selection, strategic spatial layouts, the interplay of solid and void spaces, seamless indoor-outdoor transitions, the integration of natural landscapes, and the display of antique furniture.工作是生活的一部分,在现代的工作空间里,温暖和家常的氛围至关重要。在传统的办公设计之外,我们将多元化的空间进行整合,以满足不同的需求,将办公空间部分驯化,使日常的工作环境更加舒适宜人。我们将空间循环划分为动态和静态路径,以适应公共交流和内部办公。Work is a part of life, and in contemporary workspaces, a warm and homely ambiance is crucial. Beyond conventional office design, we integrate diversified spaces to meet various needs, partially domesticating the office space to make the daily work environment more comfortable and pleasant. We have divided space circulations into dynamic and static paths to accommodate public communication and internal office work.原来的建筑布局是方形和规则的柱网格结构。我们的目标是创造一个开放的办公环境,与外部环境无缝集成,同时保持隐私区域。整体空间结构结合了实体和空间元素。
The original building layout features a square and regular column grid structure. Our goal was to create an open office environment that seamlessly integrates with the external environment while maintaining areas of privacy. The overall spatial structure combines solid and void elements.
我们将一个相对“坚固”的中央岛围在柱状网格中,以容纳小型会议室、开放式厨房和影印存储空间。这个多功能的中央岛作为公共和私人空间之间的过渡,将接待和交流区域与私人办公区分开。部分暴露的柱子软化了中央岛屿的封闭体量,使空间流动。We enclosed a relatively "solid" central island within the column grid to house small conference rooms, an open kitchen, and photocopying storage.This multi-functional central island serves as a transition between public and private spaces, separating the reception and communication area from the private office area. Partially exposed columns soften the enclosed volume of the central island, allowing the space to flow.
图片版权 Copyright :STUDIO8八荒©公益分享,禁止商用!

MCO studio小红书















