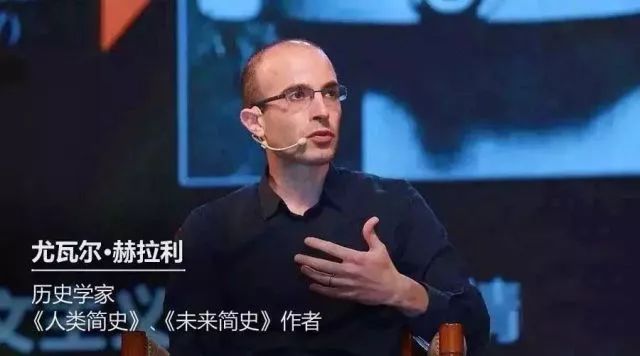
关于INNER/因而教育
INNER/因而教育,是一家由国内外建筑及艺术类专家成立的技术教育交流机构。INNER/因而教育力邀欧美建筑及艺术教育专家线上讲学交流,推动中外建筑及艺术产业的学术,逐渐成为国际建筑及艺术教育交流的主要平台。
INNER/因而教育涉及建筑设计、艺术设计、VI/平面设计和景观规划设计等领域,INNER/因而教育采用与国际接轨的当代建筑与艺术教育模式,引进美国、英国、法国、德国、意大利等国家建筑及艺术院校的国际专业课程,由国际知名建筑及艺术大师和全海归专业教师团队,采用导师制小班制、一对一等教学形式,培养出符合欧美名牌建筑及艺术院校的专业人才,助国内学生通向国际建筑及艺术殿堂。


I was
finally able to setup some interior scenes for the cliff retreat
design. I decided to go black and white with these images to relate back
to the black and white exterior images generated a
few posts ago
.
However, the desaturated colors will also help play up the light and
shadow of the interior views and highlight the concrete textures that
dominate the space.
A
神在室内场景决定使用黑白为主色调,同时不饱和色调也同样有助于内部光线和阴影的影响,并且突出显示主导空间的材质。
1. Sketchup Model
SU
模型

Above
is a hidden line view of the Sketchup model. The 3d model remained
relatively simple with a Kahn like waffle slab to help break up the
large concrete ceiling plane. All furniture was found in Sketchup 3D
Warehouse.
上面图使用类似华夫饼的拼版来展示分解混凝土天花板的构成,
3D
模型相对简单,所以家具都可以在
SU
的
3D Warehouse
里面找到。

Above
is the Sketchup model with materialsturned on. A lot of my time was
spent experimenting with concrete textures and honing in on the right
amount of bump and reflection. While I like to photoshop textures on
exterior views like these images, it is too difficult to manually
texture in interior scenes. Interior views often have too much geometry
and detail to mask around and too many reflective surfaces to deal with.
A
神使用大量时间和精力在场景中对材质进行研磨,在光照方面测试合适的反射次数。
A
神的经验告诉我们室内场景中使用室外环境材质的纹理展示较为困难,室内环境通常需要展示大量的细节,并且表面反射也是一个重点考虑对象。
2. V-Ray Base Rendering
V-Ray
基本渲染

Above
shows the V-Ray base rendering. Along with the concrete texture, I also
setup a gloss white acrylic for the Saarinen Tulip furniture, chrome
materials for the Arco floor lamp and Barcelona chairs, and a simple
wood material for the millwork on the left.
上图中除了具体的材质还添加了
Saarinen
郁金香家具、
Arco
的落地灯、巴塞罗那椅子,并在椅子上面添加镀铬材料,对左边的木制品做了木材的设置,添加了白色亚克力。
3. Photoshop
PS















