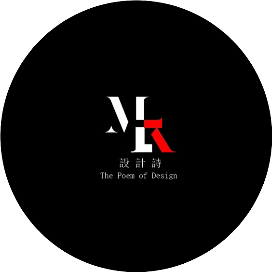▲
Alventosa Morell Arquitectes
Alventosa Morell Arquitectes是一家位于巴塞罗那和莱伊达的建筑公司。Alventosa Morell Arquitectes we are an architectural firm based in Barcelona and Lleida made in Josep Ma.
该项目涉及在Baixa Cerdanya的一个小斜坡上设计一座独户住宅。Casa GE捕捉到北面壮观的山景,同时允许光线从南面进入,以保证房屋内所有空间的视觉和热舒适。The commission involved designing a single-family house on a small, sloping plot in Baixa Cerdanya. Casa GE captures the spectacular mountain views to the north while allowing light to enter from the south to guarantee visual and thermal comfort to all the spaces in the house.该项目位于Das,比利牛斯山脉的一个小村庄,可以看到Tosa de Alp山的开阔视野。客户是一个有孩子的年轻家庭,他们要求我们设计一座房子,让他们可以从城市中休息,享受自然环境。他们设想了一座与花园紧密相连的房子,明亮且有充足的公共空间。The project is located in Das, a small village in the Pyrenees with open views of the Tosa de Alp Mountain. The clients, a young family with children, asked us to design a house where they could retreat from the city to rest and enjoy the natural surroundings. They imagined a house well connected to the garden, luminous and with ample common spaces.在探索周围环境时,我们注意到大多数邻近的建筑都是方形的房屋,它们以这样一种方式设置在地块的所有侧面之间,从而留下相同数量的空地。Exploring the surroundings, we noticed that most of the neighbouring buildings were square-shaped houses, set on the plot in such a way as to leave the same amount of vacant space between all the sides of the plot.因此,花园形成了一连串没有等级的狭窄空间。另一方面,这些房子的房间一个接一个地排列在一起,使得从两三个以上的房间里无法欣赏到风景。出于这些原因,我们决定将GE之家设计成一个矩形体块,向地块的两侧延伸,释放出前面和后面的空间,形成两个大的花园区域。As a result, the gardens resulted in a succession of narrow spaces with no hierarchy. On the other hand, the rooms of these houses were grouped one behind the other, making it impossible to enjoy the views from more than two or three rooms. For these reasons, we decided to design Casa GE as a rectangular volume extending towards the plot's sides, freeing up space at the front and back to have two large garden areas.
图片版权 Copyright : Alventosa Morell Arquitectes©公益分享,禁止商用!

MCO studio小红书















