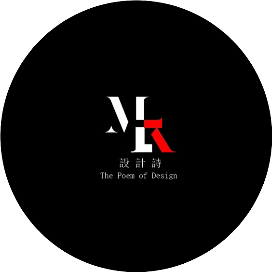主要观点总结
这篇文章主要介绍了MORQ Architecture建筑公司及其设计的Pala Zion项目。该公司是意大利罗马的一家建筑公司,拥有意大利和澳大利亚的办事处。文章详细描述了Pala Zion项目的设计理念和特点,包括其提供的生活方式、配套设施、住宅设计以及与周围环境的融合。重点强调了Andrew Trotter工作室在设计过程中的作用,以及对季节性气候变化的适应。最后,文章提到德瑞特的评价以及项目的意义。
关键观点总结
关键观点1: MORQ Architecture公司的简介及工作范围
MORQ是一家2001年成立于意大利罗马的建筑公司,拥有意大利和澳大利亚的办事处,工作范围涵盖了超豪华当代住宅、酒店和商业项目到总体规划和景观涉猎。
关键观点2: Pala Zion项目的设计理念
Pala Zion提供断开连接、反思和自我更新的生活方式,同时培养社区意识。项目融合了季节气候考量与建筑设计的无缝室内外生活空间。
关键观点3: Pala Zion项目的设施与特色
项目包括餐厅、健康中心、水疗中心等设施。住宅设计从三到五间卧室不等,融合了周围地形的悬崖和巨石的特点,设计旨在适应季节性气候变化。
关键观点4: Andrew Trotter工作室的角色与评价
Andrew Trotter工作室负责项目的部分设计,强调建筑与辉煌自然环境的和谐共存,创始人德瑞特对项目的评价极高。
关键观点5: 项目的意义和影响
Pala Zion项目不仅是一个建筑作品,更是实现梦想的场所,为人们提供断开联系、恢复活力的机会,同时成为志同道合的人的聚会场所。
正文
▲
MORQ Architecture
MORQ是一家2001年成立于意大利罗马的建筑公司,在意大利和澳大利亚设有办事处。MORQ的工作范围从超豪华的当代住宅、酒店和商业项目到总体规划和景观涉猎。
MORQ is an architecture firm founded in Rome, Italy in 2001, with offices in Italy & Australia.
MORQ’s work ranges from ultra-luxury-contemporary residential, hospitality and commercial projects to masterplan & landscape interventions.
从整体的角度来看,Pala Zion提供了理想的生活方式,可以断开连接,反思和自我更新,同时在志同道合的居民之间培养社区意识。所有的家庭都可以使用即将
到来的 Paréa 景观
酒店的设施和设施,该酒店由Andrew Trotter工作室独家设计,包括餐厅、健康中心、带治疗室的水疗中心、阅读和休息室,以及日常活动和研讨会。
From a holistic perspective, Pala Zion provides the ideal lifestyle for disconnection, reflection, and self-renewal, while fostering a sense of community among like-minded residents.
All homes will have access to the facilities and amenities of the forthcoming Paréa landscape hotel – designed exclusively by Studio Andrew Trotter – which will include restaurants, a wellness center, a spa with treatment rooms, reading and lounge spaces, as well as a program of daily activities and workshops.
该开发项目的特点是住宅范围从三到五间卧室,每间都设计有无缝的室内外生活空间,私人庭院,厨房和游泳池,与周围的原始地形的悬崖和巨石和谐融合。
The development features homes ranging from three to five bedrooms, each designed with seamless indoor and outdoor living spaces, private courtyards, kitchens and swimming pools that blend harmoniously with the surrounding bluffs and boulders of the primeval terrain.
Andrew Trotter工作室在春天和深秋都参观了Pala Zion的场地。为了适应季节性气候的变化,工作室创造了悬挑和建筑的朝向,以防止夏季的阳光进入建筑物,在夏天保持凉爽,在冬天保持舒适和温暖。
Studio Andrew Trotter visited the site for Pala Zion both in the spring and late fall. To adjust to the seasonal climate changes, the studio created overhangs and orientated the buildings to prevent the summer sun from entering the buildings, keeping them cool in the summer, yet cozy and warm in the winter.
Andrew Trotter工作室打算把Pala Zion设计成一个完美的地方,让人们断开联系,让自己恢复活力,同时成为志同道合的人的聚会场所。该工作室为该项目和Pala Zion的建筑指南的创建工作是将仪式、社区和私人生活结合在一起。
Studio Andrew Trotter intends for Pala Zion to be the perfect place to disconnect, to rejuvenate oneself, and while at the same time, become a meeting place for like minded people. The studio’s work for the project and creation of architectural guidelines for Pala Zion to be a place to join rituals, community and private living.
德鲁·特罗特说:“科洛布峡谷的风景真是令人难以置信,尤其是在日落时分,当颜色变得生动而超现实时。”“锡安宫是一个建筑与这个辉煌和谐共存的地方——一个梦想的实现。”
“The landscape of Kolob Canyons is truly incredible, especially at sunset, when the colors become vivid and surreal,” says Andrew Trotter.
“Pala Zion is a place where architecture harmonizes with this splendor—a realization of a dream.”













