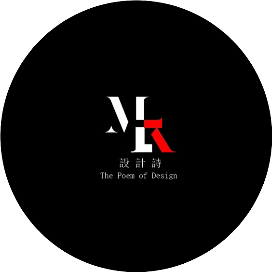主要观点总结
这篇文章介绍了Muffler Architekten这家建筑公司,包括其历史、设计理念以及最近的项目。公司在Tuttlingen和斯图加特设有办事处,由Michael Muffler于1981年创立。文章详细描述了该公司如何将不同层次的时间融合在一个项目中,并强调了其最近的艺术画廊项目——包豪斯博物馆的设计特点。
关键观点总结
关键观点1: 公司的历史和背景
Muffler Architekten是一家屡获殊荣的建筑公司,由Michael Muffler于1981年创立,在Tuttlingen和斯图加特设有办事处。
关键观点2: 设计理念
公司遵循通过最小干预来增强现有的简单清晰概念,强调空间的功能性和灵活性。
关键观点3: 包豪斯博物馆项目
最近的项目是艺术画廊——包豪斯博物馆,这个项目战略性地与剧院广场对齐,具有宏伟的外观。设计融合了不同层次的时间,并通过大厅的入口与扩展部分之间的无缝过渡,展示了其独特的设计才华。
关键观点4: 博物馆的扩建部分和花园层
博物馆的扩建部分建立在军械库遗址上,由三个不同但有目的的空间组成。花园层包括政治教育区域,设有多功能厅和小咖啡厅。
正文
Muffler Architekten是一家屡获殊荣的建筑公司,在Tuttlingen和斯图加特设有办事处。该公司由Michael Muffler于1981年创立。
Muffler Architekten sind ein vielfach ausgezeichnetes, überregional tätiges Architekturbüro mit Standorten in Tuttlingen und Stuttgart. Das Büro wurde bereits 1981 durch Michael Muffler gegründet.
“将不同层次的时间像建筑拼贴画一样汇集在一起是这个项目的主要任务。我们草案的优势在于一个旧仓库废墟的叠加和一楼多用途区域的透明度。
“Bringing together different layers of time like a collage of architecture was the main task in this project. The strength of our draft lies in the superposition of the ruins of an old warehouse and the transparency of the multipurpose area on the groundfloor.
它最近的化身是一个艺术画廊,被称为“包豪斯博物馆”,战略性地与剧院广场对齐,展示其宏伟的外观。虽然最初的对称概念已经被侧面附件的改变所修复,但艺术画廊广阔的展览空间从最初的对称中清晰地显现出来。
Its most recent incarnation as an art gallery, known as the "Bauhaus Museum," strategically aligns with Theaterplatz, showcasing its grand facade. While the original symmetrical concept has been somewhat obs- cured by alterations to the side annexes, the art gallery's expansive exhibi- tion space emerges clearly from its original symmetry.
设计遵循一个简单而清晰的概念:通过最小的干预来增强现有的。门厅、博物馆商店和衣帽间作为建筑的介绍,允许进入艺术画廊的广阔大厅。
The design follows a simple yet clear concept: enhancing the existing through minimal interventions. The foyer, museum shop, and cloakroom serve as an introduction to the building, granting access to the expansive hall of the art gallery.
这个空间容纳了展览的初始部分,也足够灵活,可以容纳活动或特别展览。在一个逻辑的进程中,大厅的入口反映在其后墙上,创造了一个无缝过渡到扩展部分。
This space houses the initial section of the exhibition and is also flexible enough to accommodate events or special exhibitions. In a logical progression, the portal of the hall is mirrored on its rear wall, creating a seamless transition to the extension.
博物馆的扩建部分建立在军械库遗址的基础上,由三个不同但有目的的空间组成。花园层包括政治教育区域,设有一个多功能厅和一个小咖啡厅。
The extension of the museum is built upon the foundation of the armory ruins, consisting of three distinct yet purposeful spaces. The garden level encompasses areas of political education, housing a multifunctional room and a small café.
图片版权 Copyright :
Muffler Architekten





