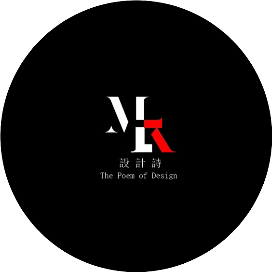主要观点总结
本文介绍了CRÜ Architecture工作室及其在一个项目Myriam中的工作。CRÜ是一家位于巴塞罗那的建筑工作室,关注项目,并重新绘制空间与居住者之间关系。在Myriam项目中,通过新楼梯核心研究和发展单户住宅布局,解决垂直循环和房间分布问题。体量设计基于坚固的石质地形平台,同时适应不同房间的使用需求。工作室使用白色金属楼梯连接上层,从平台上升起而不接触任何部分。材料、语言和调色板与构造平台有所不同,木材作为第三个元素出现,提供温暖感。
关键观点总结
关键观点1: CRÜ Architecture介绍及其工作理念
CRÜ是一家位于巴塞罗那的建筑工作室,关注项目,并重新绘制空间与居住者之间关系。
关键观点2: Myriam项目概述
在Myriam项目中,工作室通过新楼梯核心来研究和发展单户住宅布局,解决垂直循环和房间分布问题。
关键观点3: 体量设计特点
体量设计基于坚固的石质地形平台,适应不同房间的使用需求,包括楼梯、书房和厨房。
关键观点4: 独特的楼梯设计
设计了一个白色金属楼梯连接上层,从平台上升起,不与任何部分接触。
关键观点5: 材料、语言和调色板的使用
工作室在项目中使用的材料、语言和调色板与构造平台有所不同,木材作为第三个元素出现,为设计增添温暖感。
正文
▲
CRÜ Architecture
CRÜ是一家位于巴塞罗那的建筑工作室。我们密切关注我们的项目,质疑假设的模型,并重新绘制空间与居住者之间的新关系。
CRÜ is an architecture studio based in Barcelona. We closely live our projects, questioning assumed models and redrawing new relationships between the space and who inhabits it.
在Myriam项目中,通过结合新的楼梯核心来研究和发展单户住宅的布局,解决垂直循环和房间分布问题。
In the Myriam project, the layout of a single-family home is studied and developed through the incorporation of a new staircase core that resolves vertical circulations and the distribution of rooms.
这个体量基于一个坚固的石质地形平台,适应楼梯、书房和厨房的使用。从这个平台上,一个白色的金属楼梯连接到上层,没有任何接触。
This volume is based on a stony topographic platform with a solid appearance, adapting to the uses of staircase, study, and kitchen. From this platform emerges, without making any contact, a white metal staircase that connects to the upper floors.















