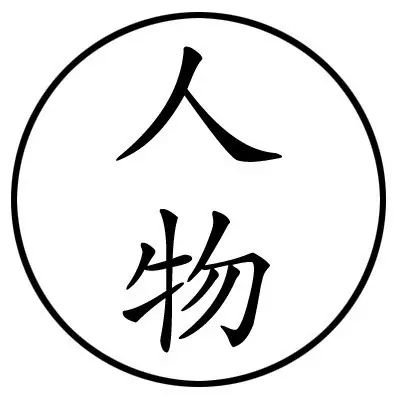
无障碍建设是一个城市精神文明的标志。深圳市提出“十五”无障碍环境建设工作方案,建设无障碍环境“深圳标杆”,体现了“深圳速度”向“深圳质量”的转型。
Barrier-free construction is the symbol of a city's spiritual civilization. Shenzhen proposed the "13th Five-Year Plan " barrier-free environment construction work plan, the construction of barrier-free environment "shenzhen benchmark", reflects the "shenzhen speed" to "shenzhen quality" transformation.
城市无障碍的完整与完善是检验一座城市文明程度的标志之一,也是促进城市可持续发展、改善城市生态环境质量和提升城市人居环境品质的源动力。无障碍环境建设作为其中重要的组成部分,关乎社会所有成员的出行、学习和工作,是城市文明程度的标尺。
The completeness and perfection of urban barrier-free is one of the signs to test the civilization degree of a city, and also the source power to promote the sustainable development of the city, improve the quality of urban ecological environment and improve the quality of urban living environment. The construction of barrier-free environment, as an important part of it, is related to the travel, study and work of all members of the society, and is a yardstick of the degree of urban civilization.
在深圳市市委市政府和相关部门的大力支持下,拟在深圳市残联民爱中心原址新建深圳市创新创业无障碍服务中心(以下简称:双创中心)。
With the strong support of shenzhen municipal party committee and government and the relevant departments, it is planned to build Shenzhen Service Center for Innovation and Employment Accessibility (hereinafter referred to as "Innovation and Employment center") at the original site of shenzhen disabled persons federation Min'ai center.
双创中心建成后,将填补我市残疾人创新创业服务基础设施空白,提升残疾人基本公共服务能力,带动残疾人康复辅助器具产业发展,推动残疾人平等融入社会、共享社会发展成果。
After the establishment of the Innovation and Employment center, it will fill the gap in the innovation and entrepreneurship service infrastructure for disabled people in shenzhen, improve their basic public service capabilities, drive the development of rehabilitation AIDS industry for disabled people, and promote the equal integration of disabled people into society and the sharing of social development achievements.
不同于以往功能单一的无障碍建筑,双创中心须满足无障碍全方位设计要求,打造一所亲切友好、功能齐全、立意新颖,具有标杆意义的残疾人活动创业空间。
建筑在满足复杂功能需求的同时,要简洁直观、便捷灵活、产生温暖,营造出具有前瞻性的无障碍通用空间,体现关爱残疾人的场所精神。
Different from the previous barrier-free buildings with single functions, Innovation and Employment center must meet the overall design requirements of barrier-free to create a friendly, functional, innovative and benchmarked space for activities and entrepreneurship of the disabled.
While meeting the needs of complex functions, the building should be simple, intuitive, convenient, flexible and warm, creating a forward-looking universal barrier-free space and reflecting the spirit of caring for the disabled.

以粤港澳大湾区和中国特色社会主义先行示范区建设为契机,对标国际先进,双创中心按照通用设计理念,建设环境友好型建筑,创建彰显人文情怀的无障碍空间,实现人与自然、人与建筑、人与社会的和谐共融。
With Guangdong-Hong Kong-Macao Greater Bay Area and the first demonstration area construction of socialism with Chinese characteristics as an opportunity, to the international advanced, Innovation and Employment center according to the general design idea, building environmentally friendly buildings, creating a barrier-free space to highlight humanistic feelings, achieving harmony between man and nature, man and architecture, man and society.
项目以打造现代化综合性残疾人服务平台、创新创业示范基地、无障碍标杆工程为目标。
本次项目所打造的双创中心要求亲切友好、功能齐全、立意新颖,是具有标杆意义的国际一流残疾人活动创业空间,是以满足五大类残疾人的职业康复、职业教育和职业训练、创新创业为核心的国际一流综合性无障碍建筑。
The project aims to build a modern comprehensive service platform for the disabled, a demonstration base for innovation and entrepreneurship, and a barrier-free benchmarking project.
Innovation and Employment center created by this project requires friendliness, complete functions and novel ideas. It is a benchmark and world-class activity and entrepreneurship space for disabled people. It is a world-class comprehensive barrier-free building with the core of vocational rehabilitation, vocational education and training, innovation and entrepreneurship for disabled people of five categories.
1. 项目区位
Project location
项目场址位于龙华区观澜高新技术产业园内,翠幽路以北、澜安路以南、观盛三路以东、观盛四路和富士嘉园以西围合区域。
The project site is located in Guanlan high-tech industrial park, Longhua district, north of Cuiyou road, south of Lanan road, east of Guansheng third road, west of Guansheng fourth road and Fuji Garden.


法定图则规划为[05-31]地块,用地面积26926.29
㎡
,用地性质为公共管理及服务设施用地。
The statutory plan is plot [05-31] with an area of 26,926.29㎡. The land is for use of public administration and service facilities.

2. 项目现状
Project status
本项目现状为深圳市残联民爱中心,计划
拆除
原有建筑物,用于新建双创中心。场地地形、地质条件等均满足建设项目的要求。
The current situation of this project is shenzhen Disabled Persons Federation
Min'ai
center. The original building is planned to be demolished and to build a new construction of Innovation and Employment center. Site topography and geological conditions meet the requirements of the construction project.

项目四周以高新技术企业为主,西侧与龙华区观澜高新技术产业园中心公园(无障碍公园)一路之隔,北侧与东侧有住宅小区及其配套的幼儿园,周边总体生活配套设施稀缺。
The project is mainly surrounded by high-tech enterprises. On the west side, it is separated from the central park (barrier-free park) of Guanlan high-tech industrial park in Longhua district. On the north side and the east side, there are residential communities and kindergarten. The surrounding overall living facilities are scarce.


3. 项目要求
Project requirements
项目总建筑面积为131257平方米;
地面建筑面积93457平方米。
功能主要由“职业康复+职业教育+创新创业”组成。
包括职业康复用房27836平方米、职业教育和职业训练用房3853平方米、创新创业服务用房30753平方米、附属配套用房31015平方米。地下室建筑面积37800平方米,为地下停车库,拟建设935个停车位,其中包括187个(占比为20%)无障碍停车位。
The total construction area of the project is 131,257㎡. The ground floor area is 93,457㎡. The function mainly consists of "vocational rehabilitation + vocational education + innovation and entrepreneurship".
It covers 27,836 ㎡ of space for vocational rehabilitation, 3,853㎡ of space for vocational education and training, 30,753㎡ of space for innovation and entrepreneurship services, and 31,015㎡ of space for ancillary facilities. The building area of the basement is 37,800㎡, which is the underground parking garage. It is planned to build 935 parking spaces, including 187 (accounted for 20%) barrier-free parking spaces.

深圳市创新创业无障碍服务中心国际招标分为以下两个阶段:
概念方案设计及资格预审;方案设计。
Tender for the Shenzhen Service Center for Innovation and Employment Accessibility is divided into the following two stages: conceptual design and prequalification;
scheme design
.
主办方
Host
深圳市建筑工务署工程设计管理中心
Engineering design management center of Bureau of public works of Shenzhen municipality
服务协助方
Service
深圳市观筑建筑发展交流中心
ATU Architectural Development Communication Center
咨询邮箱
Enquiry Email
[email protected]
咨询电话
Enquiry Hotline
宁工 +86-0755-86250922(北京时间周一至周五9:00-12:00,14:00-18:00)
Ms Ning +86-0755-86250922 (Monday - Friday UCT+8 9:00-12:00, 14:00-18:00)






