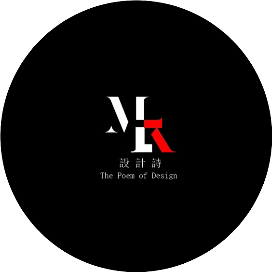▲
Atelier About Architecture
Atelier About Architecture成立于2013年。创始人王旎和张大伟早年移居澳大利亚,接受了全面的建筑教育,并在多个国家从事建筑和室内设计实践。Atelier About Architecture was established in 2013. The Founders Wang Ni and Zhang Dawei received comprehensive architectural education after moving to Australia in their early years and practiced on architecture and interior design in many different countries.住宅LL是一座位于中国西南地区的多层住宅,俯瞰美丽广阔的湖滨景观,建筑面积约500平方米,是当地城市景观中的住宅地标。业主是一对企业家和古董收藏家夫妇,他们希望打造一个优雅而宁静的家。Residence LL is a multi-story residence located in the southwestern region of China, overlooking a beautiful, expansive lakeside view, with a building area of approximately 500 square meters, representing a residential landmark in the local urban landscape. The owners, a couple who are entrepreneurs and antique collectors, sought to create an elegant and peaceful home.由于独特的地理位置,原建筑的结构高度过于复杂,空间尺度、采光问题突出。建筑改造的重点是保留主要结构柱,重新组织平面图的功能区域,并将整个空间变成理想的生活画布。Due to the unique geographical location, the original building's structural height was overly complex, spatial scale, and lighting issues were prominent. The focus of the architectural renovation was to preserve the main structural columns, reorganize the functional areas of the floor plan, and turn the entire space into an ideal canvas for living.建筑师的主要任务是解决建筑框架内的垂直循环,重新配置两个楼梯和一个电梯核心,以划定公共和私人空间之间的界限。The architect's primary task was to address the vertical circulation within the building's defined framework, reconfiguring two staircases and an elevator core to delineate between public and private spaces.
根据住宅内部的运动流动和自然光的方向,功能空间或开放或封闭,以调整其物理高度和视觉比例。采用透明和半透明的材料来过滤和柔和光线,解决了狭长空间中照明和隐私的挑战。Based on the movement flow within the residence and the direction of natural light, functional spaces were either opened or enclosed to adjust their physical height and visual proportions. Transparent and semi-transparent materials were incorporated to filter and soften the light, addressing the challenge of lighting and privacy in long, narrow spaces.流通空间集中,释放功能区域,让生活和视觉体验自然流动。开放的空间形式也象征着边界的消解,将建筑的范围扩展到基于场地的设计中,生动的场景自然唤起记忆。The circulation spaces were concentrated to free up the functional areas, allowing the living and visual experiences to flow naturally. The open spatial form also symbolizes the dissolution of boundaries, extending the scope of architecture into field-based design, where vivid scenes naturally evoke memories.
在材料和工艺上,建筑师将米色细纹大理石压碎作为骨料,与鹅卵石和珍珠壳混合,采用整体水磨石铸造工艺,打造出具有独特视觉品质的质感地板。In terms of materials and craftsmanship, the architect crushed beige fine-grain veined marble as aggregate, mixing it with pebbles and pearl shells, and used a monolithic terrazzo casting process to create a textured floor with a unique visual quality.
图片版权 Copyright :Atelier About Architecture©公益分享,禁止商用!

MCO studio小红书

















