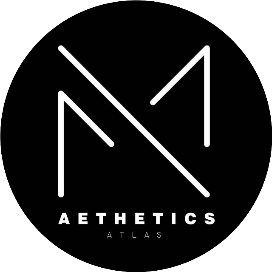
“
空间的一半依赖于设计
另一半则源自于存在与精神
”
“Half of space depends on design the other half is derived from presence and spirit.”
——安藤忠雄(Tadao Ando)
这栋位于法国历史名城科尔马的住宅融合了单色的现代风格和对工业化历史的致敬,散发着 OZA Design 独特视野的自信和大胆。
This residence located in the historic French city of Colmar blends monochrome modern style with a tribute to industrial history, exuding the confidence and boldness of OZA Design's unique perspective.
阁楼的铁结构,以其强烈的线条和雄伟的性格,立即以能量和勇气迎接我们,让人想起古斯塔夫·埃菲尔的大胆。一踏入门槛,您似乎就沉浸在金属与光线的完美和谐之中,每个角落、每个细节,都在低声诉说着创新与愿景的故事。
The iron structure of the attic, with its strong lines and majestic character, immediately greeted us with energy and courage, reminiscent of Gustav Eiffel's boldness. As soon as you step into the threshold, you seem to be immersed in the perfect harmony of metal and light, with every corner and detail whispering stories of innovation and vision.
摆脱传统的当地风格并符合客户的期望,OZA Design 采用了工业外观,使用玻璃、金属、混凝土、砖和深色木材作为主要调色板。
Breaking away from traditional local styles and meeting customer expectations, OZA Design adopts an industrial appearance, using glass, metal, concrete, brick, and dark wood as the main color palette.
这个阁楼的设计也围绕着强烈的工业美学发展,这种美学将铁、砖、混凝土和木材等材料转化为场景的绝对主角。
The design of this attic also revolves around a strong industrial aesthetic, which transforms materials such as iron, brick, concrete, and wood into the absolute protagonists of the scene.
正如设计师自己所说,“这里的每一个建筑元素都经过仔细研究,以尊重其所在建筑的历史和特征”:由建筑师 Georg Bloch 于 1912 年建造的前仓库,是欧洲最早的例子之一。法国使用钢筋混凝土。事实上,这座建筑本身就是野蛮现代主义的象征,与科尔马市中心的中世纪田园风光形成鲜明对比。
As the designer himself said, 'every architectural element here has been carefully studied to respect the history and characteristics of the building it is located in': the former warehouse built by architect Georg Bloch in 1912 is one of the earliest examples in Europe. France uses reinforced concrete. In fact, this building itself is a symbol of barbaric modernism, in stark contrast to the medieval pastoral scenery in the center of Colmar.
尽管建筑外观严肃而雄伟,阁楼内部却营造出温馨的环境,大面积的玻璃隔断将不同的区域分隔开来,同时又不中断视觉的连续性,让自然光渗透到每个角落,营造出明亮的氛围。
Despite the serious and majestic appearance of the building, the interior of the attic creates a warm environment, with large glass partitions separating different areas without interrupting visual continuity, allowing natural light to penetrate every corner and create a bright atmosphere.



在这里,透明度由厚重的窗帘平衡,在不牺牲空间流动性的情况下提供隐私。每个角落都体现出对细节的一丝不苟。毫不奇怪,大部分家具和大部分照明解决方案都是由OZA Design在当地工匠的帮助下定制设计的。
Here, transparency is balanced by thick curtains, providing privacy without sacrificing spatial fluidity. Every corner reflects a meticulous attention to detail. It is not surprising that most of the furniture and lighting solutions are custom designed by OZA Design with the help of local craftsmen.

这种工艺感也体现在所使用的材料中,从深色木材到原始混凝土表面,这些材料与工业传统保持着紧密的联系,但同时,细节也丰富了空间的现代感。“其结果是一个庆祝历史和未来的家,对于一对雄心勃勃的夫妇寻求与周围空间相连的日常生活的完美避难所”。
This sense of craftsmanship is also reflected in the materials used, from dark wood to raw concrete surfaces, which maintain a close connection with industrial tradition, but at the same time, the details also enrich the modernity of the space. The result is a home that celebrates history and the future, a perfect sanctuary for an ambitious couple seeking daily life connected to the surrounding space.
一个完美的例子是位于主卧室的现代套房浴室:它不仅仅是一个简单的浴室,而是一个真正的幸福绿洲,它似乎从房间中和谐地出现,与周围环境完美融合。
A perfect example is the modern suite bathroom located in the master bedroom: it is not just a simple bathroom, but a true oasis of happiness that appears harmoniously from the room and blends perfectly with the surrounding environment.
设计师面临的最重要的挑战之一是将战前建筑的魅力与最现代的豪华舒适感结合起来,同时保持简约的设计。其结果是一个空间增强了建筑的历史,成功地以极其优雅的方式融合了过去和现在。
One of the most important challenges faced by designers is to combine the charm of pre war architecture with the most modern luxury comfort, while maintaining a minimalist design. The result is a space that enhances the history of the building, successfully blending the past and present in an extremely elegant way.
INFO
项目名称:
MILO APARTMENT
项目
坐标
:法国 科尔马
项目类型:公寓设计
设计时间:2024
设计机构:OZA DESIGN
项目摄影:EDVINAS BRUZAS
-
AGENCY FOUNDER

ALEXANDRE SIMERAY / ÖZGE ÖZTÜRK
OZA DESIGN 联合
创始人|设计总监
OZA Design
成立于 2011 年,创始人是 Özge Öztürk 和 Alexandre Simeray,他们希望分享自己的愿景和设计抱负,打造奢华而真诚的生活方式。他们共同提出了一种全新的设计语言:令人难忘的叙事空间和未来的传家宝。他们拥有来自法国和土耳其的灵感背景:代表东方和西方。当他们在位于伦敦的工作室共同设计精心思考的未来时,他们将由多元化和全球专业知识、知识和经验培养的广阔视野融合在一起。目前,他们在欧洲、亚洲、美国和中东等地开展国际项目。

首发|Natalia Krasnova • 一半优雅,一半极简
首发|Greg Natale • 欧洲极简主义
首发|無他设计 • 沉稳克制 简而有
首发 | 屿设计 • “ 桃源 ” 归隐
首发 | Svetlana Loiko • 自由的理性居所
首发 | Alexey Aladashvili • 高冷粗狂的极简主义
新作 × Here Design | 350㎡ 叠墅 让时光停留
首发 | Vellum Studio • 极简与古典间的平衡
首发 | Rob Mills Architecture • 触感和温
首发 | Akimbo Architecture • 永恒的温暖
新作 × Here Design | 早秋的美拉德

首发 | 屿设计 • 如梦之境 VISIONARY DOMAIN

首发 | Studio ab • 和谐之所















