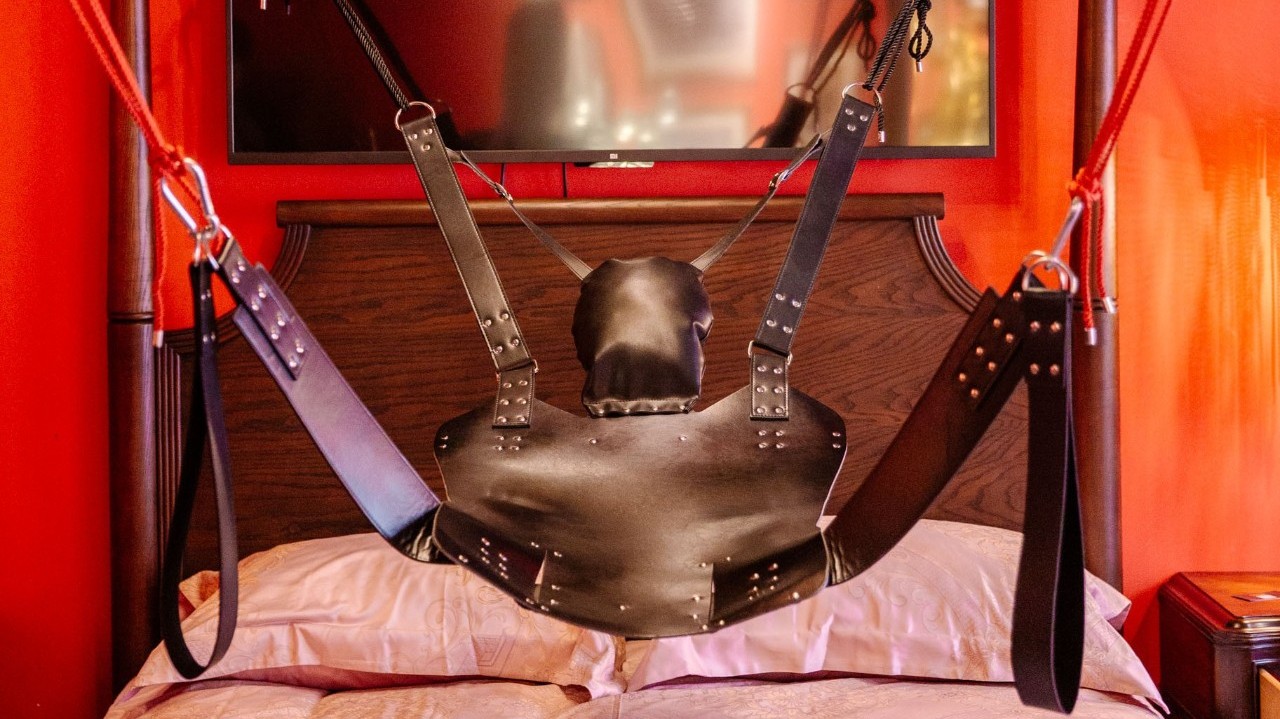专栏名称: 设计诗designer
| 聚焦国内外一线设计,发现世界设计之美,一个设计师自己创办的公众号…… |
目录
相关文章推荐

|
交互设计学堂 · 善用设计洞见,提升设计效用 · 2 天前 |

|
字体设计 · 重复文字手法 · 3 天前 |

|
字体设计 · 30种优惠券排版直接拿去抄(二) · 5 天前 |

|
始室 · 首发 . Norm Architects 宁静之所 · 6 天前 |

|
交互设计学堂 · 2024云栖大会《设计的未来&未来的设计》全记录 · 1 周前 |
推荐文章

|
交互设计学堂 · 善用设计洞见,提升设计效用 2 天前 |

|
字体设计 · 重复文字手法 3 天前 |

|
字体设计 · 30种优惠券排版直接拿去抄(二) 5 天前 |

|
始室 · 首发 . Norm Architects 宁静之所 6 天前 |

|
交互设计学堂 · 2024云栖大会《设计的未来&未来的设计》全记录 1 周前 |

|
镜头 · 《时代周刊》评出2016年度十佳图片 7 年前 |

|
青海网 · 青海人的大年初一,这些肯定会做的事,你都做了没? 7 年前 |

|
壹季体能训练营 · 壹季课表|北京 12月18日-12月24日 6 年前 |

|
动脉网 · 一款“浙二好医生”,如何让1400名医生成为数十家医院的共享资源? 6 年前 |

|
深扒魔都 · 魔都首家「情趣博物馆」!吊床、镣铐、蜡烛,老司机都要脸红! 6 年前 |
