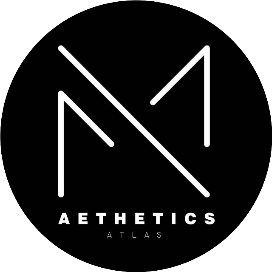
“
空间的一半依赖于设计
另一半则源自于存在与精神
”
“Half of space depends on design the other half is derived from presence and spirit.”
——安藤忠雄(Tadao Ando)

这座别墅坐落于皖中的一处山谷风景区,此处拥有着极为出色的自然景观,是一片充满美丽乡村风情之地。山谷内山峦起伏,翠色欲滴,绿树繁茂成林,空气纯净清新。
This villa is located in a valley scenic area in central Anhui. It boasts extremely outstanding natural landscapes and is a place full of the charm of beautiful countryside. In the valley, the mountains roll continuously, with lush and vibrant greenery everywhere. The trees grow thickly into forests, and the air is pure and fresh.
此项目为占地 144 平米、建成面积达 410 平米的重建工程。作为空间设计师,我们从建筑、室内及景观
等多个维度进行思索,致力于在原址上打造出一座全新的房子,其主要用途是作为业主父母的养老之所,
同时也是家族团聚的理想之地。而思考一座建筑,解读其所处的环境,深入剖析这个地方的文化以及即将
居住在这个空间的人群,能够成为创造设计概念的绝佳灵感源泉。
This project is a reconstruction project covering an area of 144 square meters with a completed area reaching 410 square meters. As space designers, we have considered from multiple dimensions such as architecture, interior, and landscape, and are committed to building a brand-new house on the original site. Its main purpose is to serve as a place for the owner's parents to enjoy their old age and also an ideal place for family reunions. Thinking about a building, interpreting its surrounding environment, deeply analyzing the local culture and the people who will live in this space can become an excellent source of inspiration for creating design concepts.
由于地处山谷之中,在建筑设计方面,我们着重考量如何实现与周边环境的完美融合。在外部选材上,我
们以灰色砂岩材料和天然柚木幕墙作为主基调共同营造,其中部分黑色铝板的线条则为其增添了几分现代
感。
Due to its location in the valley, in terms of architectural design, we focused on how to achieve a perfect integration with the surrounding environment. For the external material selection, we mainly used grey sandstone materials and natural teak curtain walls to create a unified look, and some black aluminum plate lines added a touch of modernity to it.
在住宅内部,规划致力于将房子的公共区域、常驻人口区域和非常驻人口区域清晰划分。
Inside the residence, the planning is dedicated to clearly dividing the public areas, the areas for permanent residents, and the areas for non-permanent residents of the house.
一层作为常驻人口区域,是业主父母主要的生活空间,涵盖客厅、餐厅、厨房、冥想室和主卧室套间。在
布局方面,以中轴的承重墙体划分动静区,客餐厨为动区,卧室及冥想室空间则为静区;此外,大量的窗
户设计让自然光线充分洒入室内,使住户即便身处室内,也能与自然亲密融合,感受四季的交替变化。凭
借享有外部视野的空间,让室内进一步领略室外园林的美景。
The first floor, serving as the area for permanent residents, is the main living space for the owner's parents, including a living room, a dining room, a kitchen, a meditation room, and a master bedroom suite. In terms of layout, the load-bearing wall on the central axis is used to divide the active and quiet areas, with the living room, dining area, and kitchen being the active areas, and the bedrooms and meditation room being the quiet areas. In addition, a large number of window designs allow natural light to fully penetrate into the interior, enabling the residents to closely integrate with nature and feel the alternation of the four seasons even when indoors. By virtue of the spaces with external views, the interior can further enjoy the beautiful scenery of the outdoor garden.








二楼作为非常驻人口区域,是业主带孩子回家陪伴老人的主要空间,包含了四间套间以及起居室,起居室
外延伸的阳台,能够与一层的园林空间形成良好互动,还可以眺望到前面山谷中的猫主题治愈乐园。
The second floor, designed as the area for non-permanent residents, is the main space for the owner to bring children home to accompany the elderly. It contains four suites and a living room. The balcony extending from the living room can interact well with the garden space on the first floor and also overlook the cat-themed healing park in the valley in front.
三层作为公共区域,主要用于家族聚会和接待亲朋的娱乐空间。娱乐区可通向一个大露台,亲友们可以在
此处悠闲地欣赏风景。这个空间由一部分斜坡屋顶和户外遮阳伞遮挡,该屋顶的设计旨在 “欣赏附近山脉
的景色”。
The third floor, serving as the public area, is mainly used as an entertainment space for family gatherings and receiving relatives and friends. The entertainment area leads to a large terrace where relatives and friends can leisurely enjoy the scenery. This space is shaded by part of the sloping roof and outdoor umbrellas, and the design of this roof aims to "appreciate the views of the nearby mountains".
-
LINFO
项目名称:山谷里的房子
项目地址:安徽 合肥
设计机构:安之见舍空间设计事务所
项目面积:410 ㎡
主创设计:张美童、王朋
完工时间:2024.12
施工单位:洪杰
项目摄影:高腾云
主要品牌:模方定制 甲木甲板材 UETER 优易特
法泰家具 六个木匠 仙人掌照明 立邦涂料
方太
电器 怡口净水 帕雅古木
AGENCY FOUNDER

安之见舍空间设计事务所
成立于2021年,是一家位于北京的设计工作室,专注于量身定制的住宅和精品商业项目,并提供从概念阶段、施工到家具和陈设个性化选择的整体设计服务。
我们认为设计应该回归到“共情”的原点,如此才能更好地感知到客户的基本诉求,其次才是考虑家的实际情况和具体使用,满足功能性的同时植入纯粹的美学概念。














